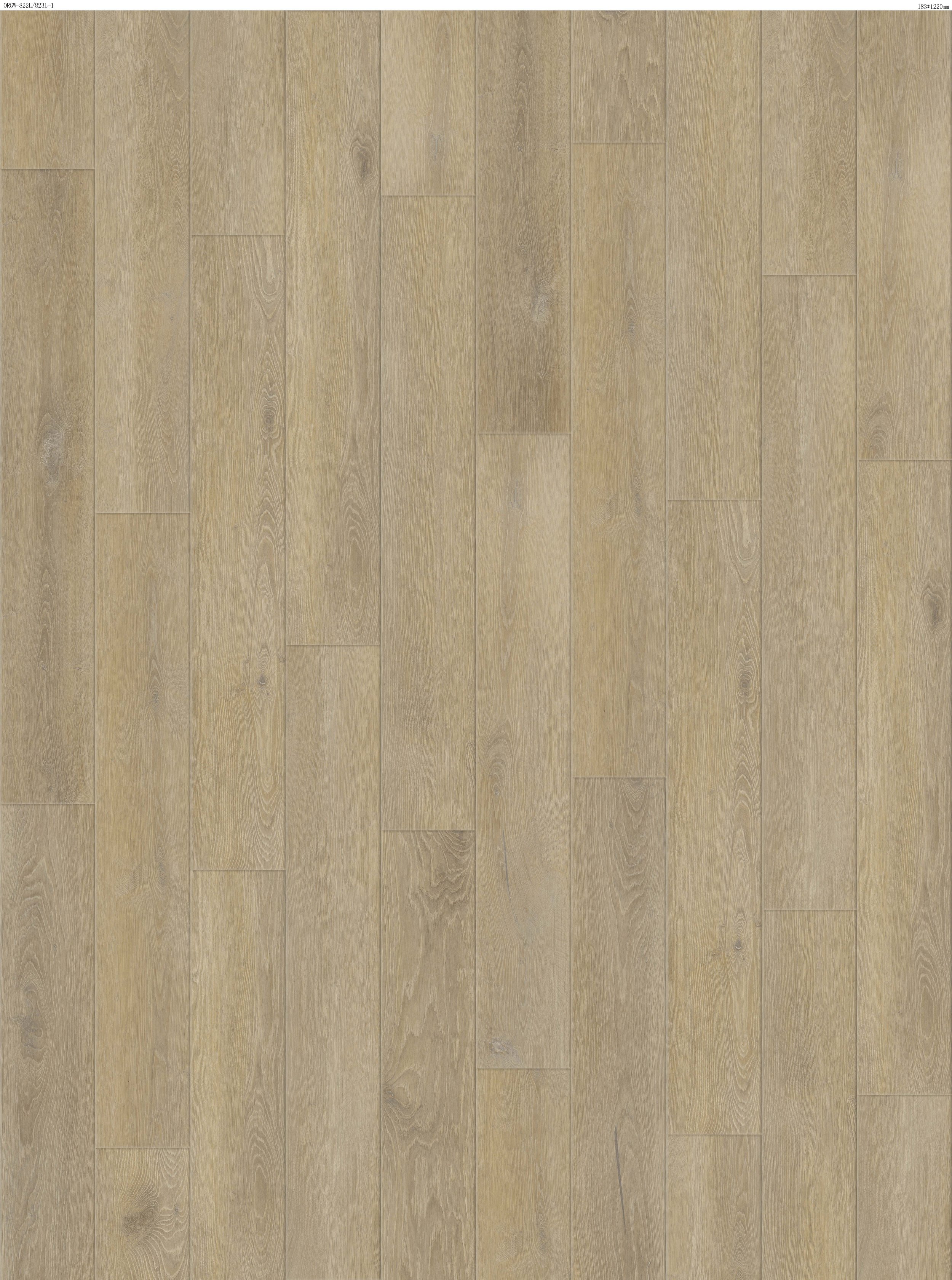
LIVE STEPS AWAY FROM THE BEST OF LA.
Welcome to Haven on Orange, a modern, minimalist community offering thoughtful and affordable Los Angeles living in the West Adams neighborhood. Located at 2900 S. Orange Drive, Los Angeles, CA 90016, our one-bedroom and two-bedroom homes feature sleek finishes, smart storage, stainless steel appliances, and large windows that fill each space with natural light. As one of the newest apartments in Los Angeles, Haven on Orange delivers comfort and style at an affordable price!
Embracing the best of urban living, Haven on Orange encourages a car free lifestyle perfectly suited to the rhythm of the West Adams neighborhood. With nearby public transit, bike routes, and local hotspots just outside your door, you’re minutes from some of the most vibrant dining, shopping, and entertainment in Los Angeles. Inside, you’ll enjoy smartly designed units that make everyday living simpler, greener, and more efficient.
Haven on Orange is more than an apartment - it’s a lifestyle built on convenience, connection, and modern comfort. With Downtown Los Angeles and Culver City just minutes away, this new affordable community puts you at the center of everything LA has to offer.
Ready to make the move? Explore our available homes and discover why Haven on Orange is one of the most exciting West Adams today. Schedule a tour today and experience this unique Los Angeles living experience for yourself!
The Details:
2900 South Orange, Los Angeles, CA
HVN on Orange will feature 34 modern apartment homes in a beautiful four-story building, including 26 two-bedroom units and eight one-bedroom units. Find style, comfort, and elevated design cues on every level––and in every floor plan.
Amenities you’ll love inside:
Bright and smartly designed one- and two-bedroom apartment homes offer comfortable, efficient layouts. Well-appointed kitchens feature energy-efficient appliances, including a stainless-steel refrigerator, dishwasher, and microwave, adding a touch of sophistication to your space.
Amenities you’ll love in the building:
Live comfortably with everyday conveniences like a brand-new HVAC system, building elevator, and on-site laundry.
34 units in a four-story building
8 one-bedroom units
26 two-bedroom units
Affordable Housing
Pet Friendly Property
No On-site Parking Available
This property is a 100% non-smoking community
This property is an income restricted affordable housing property. The estimated income limits for this property are sourced from the Department of Housing and Urban Development (HUD). Please contact the property leasing advisor directly to verify the income limits and other eligibility criteria that apply.
WANT MORE DETAILS?
Download our free community flyer
Income Restrictions
This property is an income restricted affordable housing property. Please contact the property leasing advisor directly to verify the income limits and other eligibility criteria that apply.
IMAGE GALLERY
1 Bedroom Floorplan






2 Bedroom Floorplan
























FLOOR PLANS
1 Bedroom / 1 Bath
Contact Leasing Team for Monthly Rates
2 Bedroom / 1 Bath
Contact Leasing Team for Monthly Rates
INTERIOR FEATURES
1
2
3
4
5
6
7
8
9
10
11
12
Interior Doors: Masonite Lincoln Park Smooth Low Sheen
Wall Paint: Dunn Edwards Picket Fence
Window Coverings:
2.5" Slat Faux Wood Blinds with Contemporary ValanceKitchen Faucet: Moen Ferguson Sleek Single Hole Pull Down
Kitchen Sink: Elkay 18 Gauge Stainless Steel
Cabinetry: Legacy Millworks Slab Face with Sherwin Williams Pure White
Wood Flooring: Moahawk Flooring - Hampton Villa in Tulip Shell Oak
Countertops: MSi Surfaces Calacatta Sierra Quartz - PreFabricated
Refrigerator:
Frigidaire 18.3 Cubic Feet Top Freezer Refrigerator - Stainless SteelDishwasher: Frigidaire 24" Built-In Dishwasher - Stainless Steel
Hood: Broan-Nutone 30" Convertible Range Hood - Stainless Steel
Range: Frigidaire 30" Front Control Electric Range - Stainless Steel
Future Communities Opening Schedule
| undefined | AVAILABILITY |
|---|---|
| HVN on Amherst | June 2026 |
| HVN on Mathews | December 2026 |
| HVN on Brynhurst South | December 2026 |
| HVN on Brynhurst North | December 2026 |
| HVN on Case | March 2027 |
| HVN on Ramsgate | March 2027 |
| HVN on Victoria | May 2027 |
| HVN on Meier | March 2027 |
| HVN on Matilija | April 2027 |
| HVN on Califa | August 2027 |
| HVN on Whipple | August 2027 |
| HVN on Kenmore | August 2027 |














