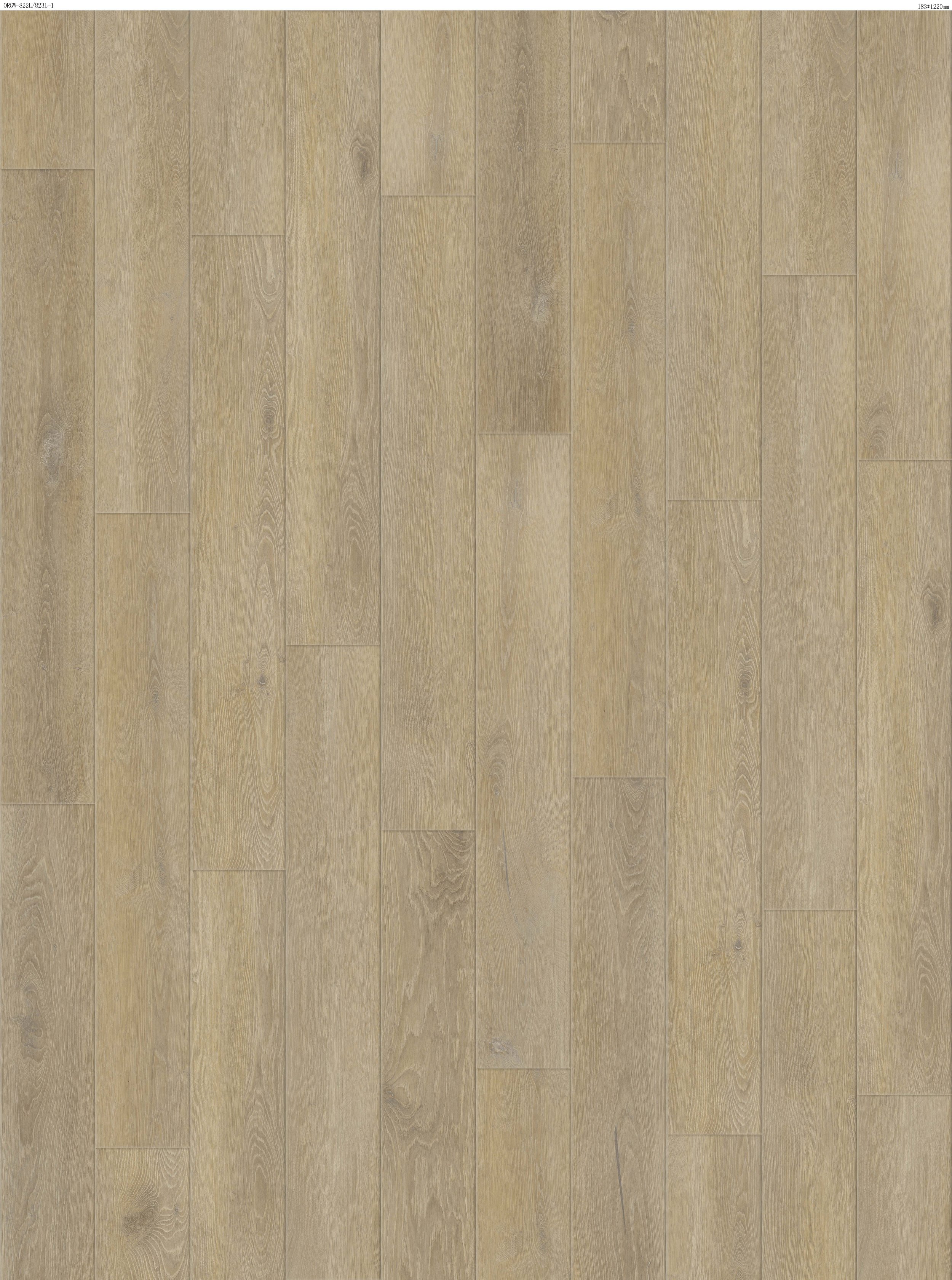
WHAT WE BUILD
At HVN Development, we design thoughtfully crafted homes that are both practical and affordable, tailored to meet diverse needs within vibrant California neighborhoods. Our one-bedroom and two-bedroom floor plans maximize every square foot, creating inviting spaces where residents can live comfortably and enjoy modern amenities. Whether you’re seeking a cozy one-bedroom retreat or a versatile two-bedroom home, each HVN apartment prioritizes convenience, quality, and the sense of community we’re known for. Here, affordability meets innovation in housing solutions that truly feel like home.
IMAGE GALLERY
1 Bedroom Floorplan







2 Bedroom Floorplan









INTERIOR FEATURES
1
2
3
4
5
6
7
8
9
10
11
12
Interior Doors: Masonite Lincoln Park Smooth Low Sheen
Wall Paint: Dunn Edwards Picket Fence
Window Coverings:
2.5" Slat Faux Wood Blinds with Contemporary ValanceKitchen Faucet: Moen Ferguson Sleek Single Hole Pull Down
Kitchen Sink: Elkay 18 Gauge Stainless Steel
Cabinetry: Legacy Millworks Slab Face with Sherwin Williams Pure White
Wood Flooring: Moahawk Flooring - Hampton Villa in Tulip Shell Oak
Countertops: MSi Surfaces Calacatta Sierra Quartz - PreFabricated
Refrigerator:
Frigidaire 18.3 Cubic Feet Top Freezer Refrigerator - Stainless SteelDishwasher: Frigidaire 24" Built-In Dishwasher - Stainless Steel
Hood: Broan-Nutone 30" Convertible Range Hood - Stainless Steel
Range: Frigidaire 30" Front Control Electric Range - Stainless Steel
FLOOR PLANS
1 Bedroom Floor Plan
Contact Leasing Team for Monthly Rates
1 Bedroom
2 Bedroom Floor Plan
Contact Leasing Team for Monthly Rates
2 Bedrooms













